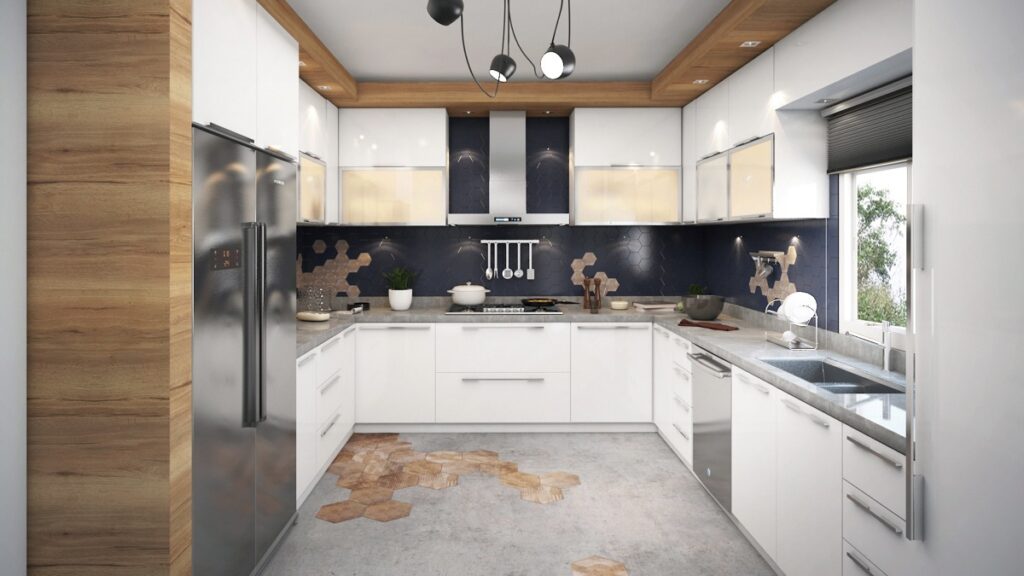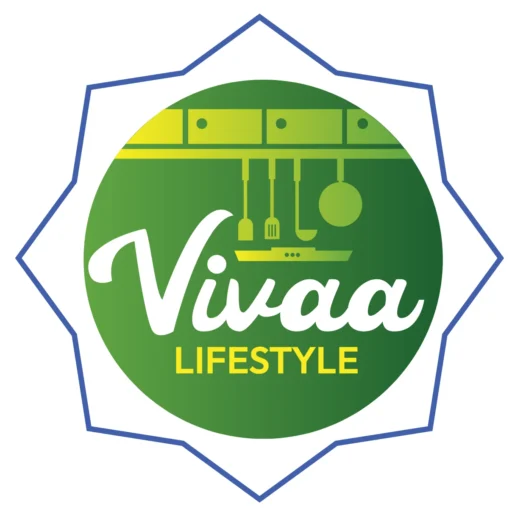When it comes to modern living, having a kitchen that combines both style and functionality is essential. Modular kitchen designs have emerged as a perfect solution, offering flexibility, efficiency, and a chic aesthetic. Whether you have a compact apartment kitchen or a spacious cooking area in a large home, there are designs that can transform your space into a culinary haven. Beyond the kitchen, considerations like enhanced security with a digital door lock and optimized storage through wardrobe solutions complete the picture of a truly modern home.

Straight-Line Kitchen Design
One of the most space-efficient designs, the straight-line kitchen layout is perfect for homes with limited space. This design arranges all kitchen essentials along a single wall, making the best use of available space without overcrowding. Despite its simplicity, it can be stylishly executed by incorporating modern cabinetry, sleek countertop, and strategic lighting, making it a prime example of modular kitchen designs that combine functionality with aesthetics.
Key Benefits:
- Maximizes space in compact areas.
- Simplifies workflow by positioning all elements in a linear fashion.
- Easy to integrate into an open-plan living area.
L-Shaped Kitchen Design
The L-shaped kitchen layout is a classic choice that allows for more flexibility in terms of storage and workspace. This design utilizes two adjacent walls, forming an “L” shape that maximizes corner space, making it a popular option in modular kitchen designs. The layout is conducive to creating distinct zones for cooking, prepping, and cleaning, ensuring efficient workflow and functionality.
Key Benefits:
- Provides more counter space and storage.
- Enhances workflow with an ergonomic triangle for the stove, sink, and refrigerator.
- Great for open layouts as it seamlessly blends into the dining or living area.
U-Shaped Kitchen Design
The U-shaped kitchen layout is perfect for those who need ample storage and counter space. With three connected walls or counters forming a “U,” this design provides plenty of space for multiple people to work simultaneously without getting in each other’s way. This versatile arrangement is a popular choice in modular kitchen design, offering both functionality and style to suit various needs.
Key Benefits:
- Excellent storage capacity with multiple cabinet sections.
- Allows for dedicated areas for different kitchen activities.
- Ideal for creating a cozy kitchen nook by adding a breakfast bar at the open end.
Island Kitchen Design
A kitchen island can be both a functional asset and a focal point of your cooking space. An island provides extra counter space for meal preparation, additional seating, or even a secondary sink. It enhances the usability of a kitchen, making it more sociable and interactive, especially when incorporated into modular kitchen designs for a seamless and stylish look.
Key Benefits:
- Adds extra counter and storage space.
- Can be customized with built-in shelves, wine racks, or appliances.
- Creates a stylish division between the kitchen and living area in an open-plan home.
Parallel (Galley) Kitchen Design
A parallel kitchen design is a smart solution for compact spaces, featuring two parallel counters or walls that create a corridor-like layout. This setup ensures that the sink, stove, and refrigerator are close to each other, optimizing workflow and reducing movement. Such layouts are a popular choice in modular kitchen designs, offering both functionality and style in limited spaces.
Key Benefits:
- Highly efficient for meal preparation and cleanup.
- Offers abundant storage with wall-mounted cabinets.
- Can be designed with one side open to create the illusion of more space.
Peninsula Kitchen Design
The peninsula kitchen design is similar to an island kitchen but with one side attached to the wall or existing cabinetry. This setup allows for additional counter space and storage while maintaining an open feel. It’s a great way to incorporate a breakfast bar or informal dining area, making it a perfect choice for modular kitchen designs that blend functionality and style.
Key Benefits:
- Efficient use of space with added seating.
- Can serve as a partition between the kitchen and living or dining area.
- Provides additional workspace without taking up as much room as a full island.
Tips for Choosing the Right Modular Kitchen Designs and Enhancing Home Modernity:
- Assess Your Space: Before selecting a design, measure your kitchen space and understand its limitations and strengths. Also, when thinking about home improvement, think about the security of your home, and the storage inside of your home.
- Prioritize Functionality: Ensure that your chosen layout supports an efficient workflow and has sufficient storage. In addition, increasing home security with a modern digital door lock is a great way to improve your home.
- Style Matters: Opt for materials, colors, and finishes that match your home’s overall theme. Also, choose wardrobe solutions that match your bedroom style, and increase storage capacity.
- Optimize Lighting: Natural light is great, but incorporate task lighting and accent lighting to enhance the kitchen’s ambiance.
- Custom Features: Don’t be afraid to add custom storage solutions, like pull-out pantries or rotating corner units, to maximize space.
At Viva Lifestyles, choosing modular kitchen designs that perfectly blend style and functionality is key to creating a space you’ll love. From compact straight-line layouts to luxurious island designs, the options are endless. By assessing your needs and space, you can find modular kitchen designs that not only look stunning but also make daily cooking a joy. Investing in a well-thought-out modular kitchen, a robust digital door lock, and efficient wardrobe solutions is more than a design choice; it’s an investment in better, more secure, and organized living.
